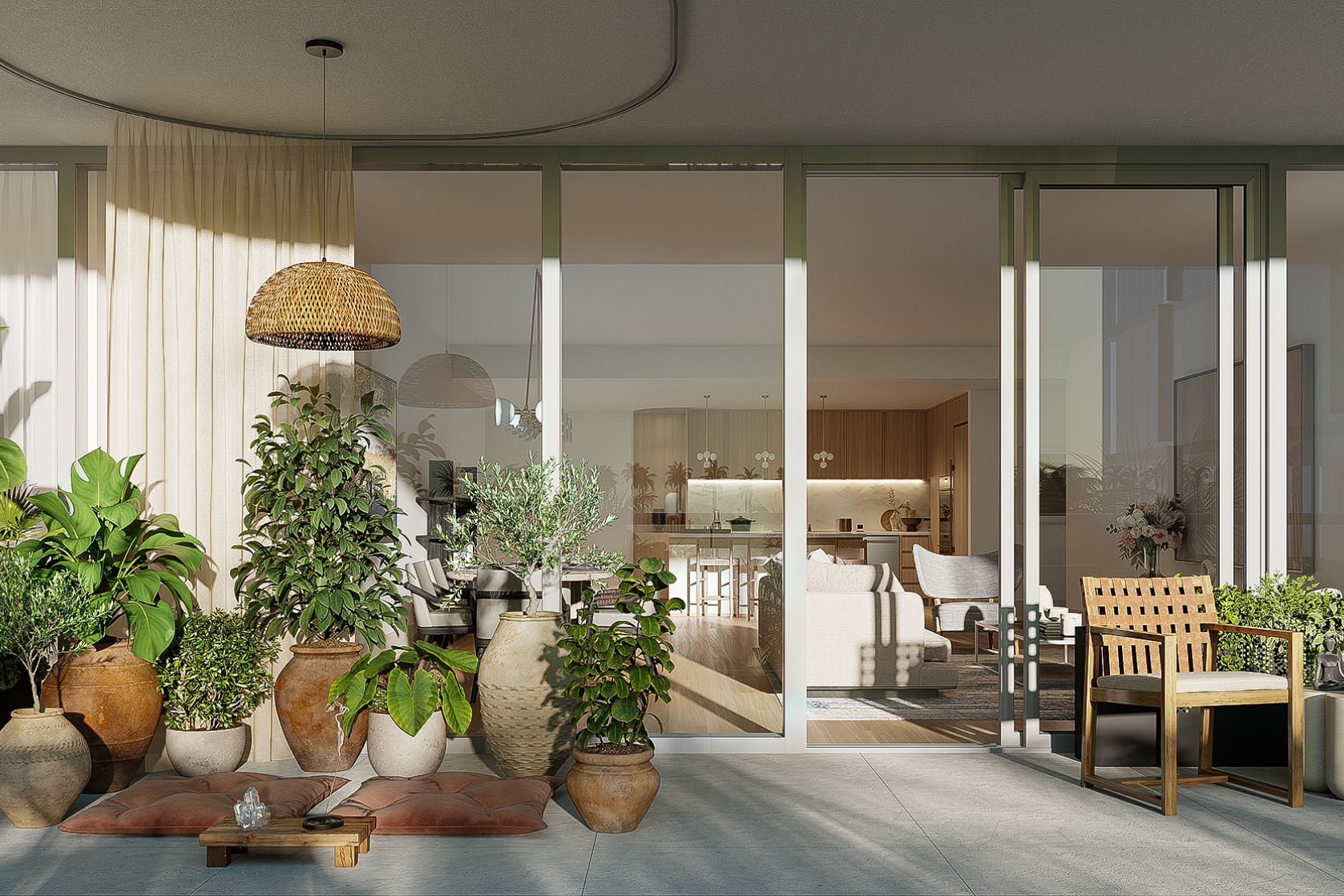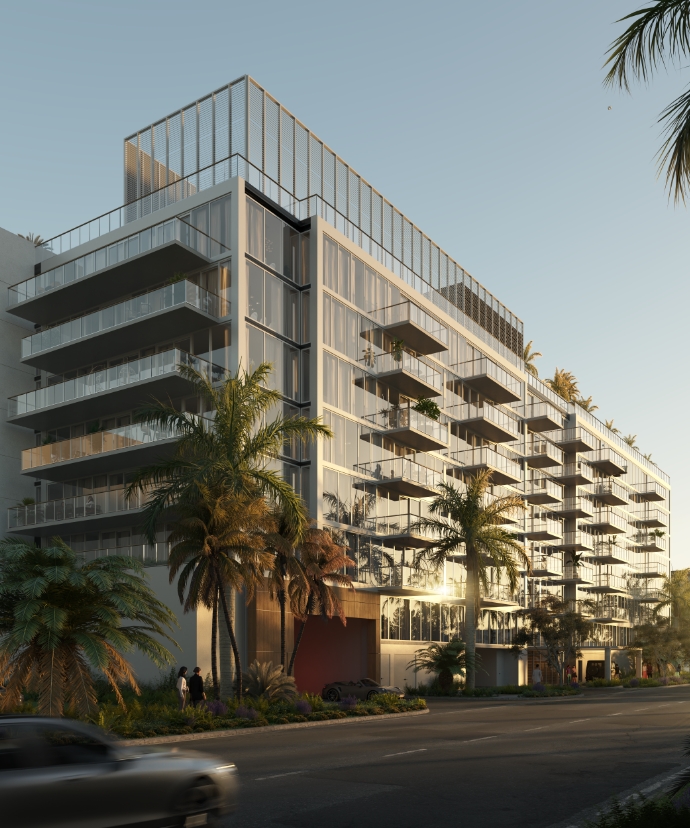
Front Facade
Feel better the moment you walk through the door — thoughtful design, natural light, gentle curves, restorative aromas, therapeutic sound — an overall sense of ease.
THE WELL Bay Harbor Islands is the first of its kind — a place where you can live and play in complete wellness. Inspired by time-honored materiality and craftsmanship, The Residences include 54 bespoke condominiums and over 22,000 square feet of amenities, including a state-of-the-art fitness and wellness center. THE WELL Bay Harbor Islands is designed to put wellness at the center of your life, creating the time and space to disconnect, slow down and refocus on what matters most: your well-being.
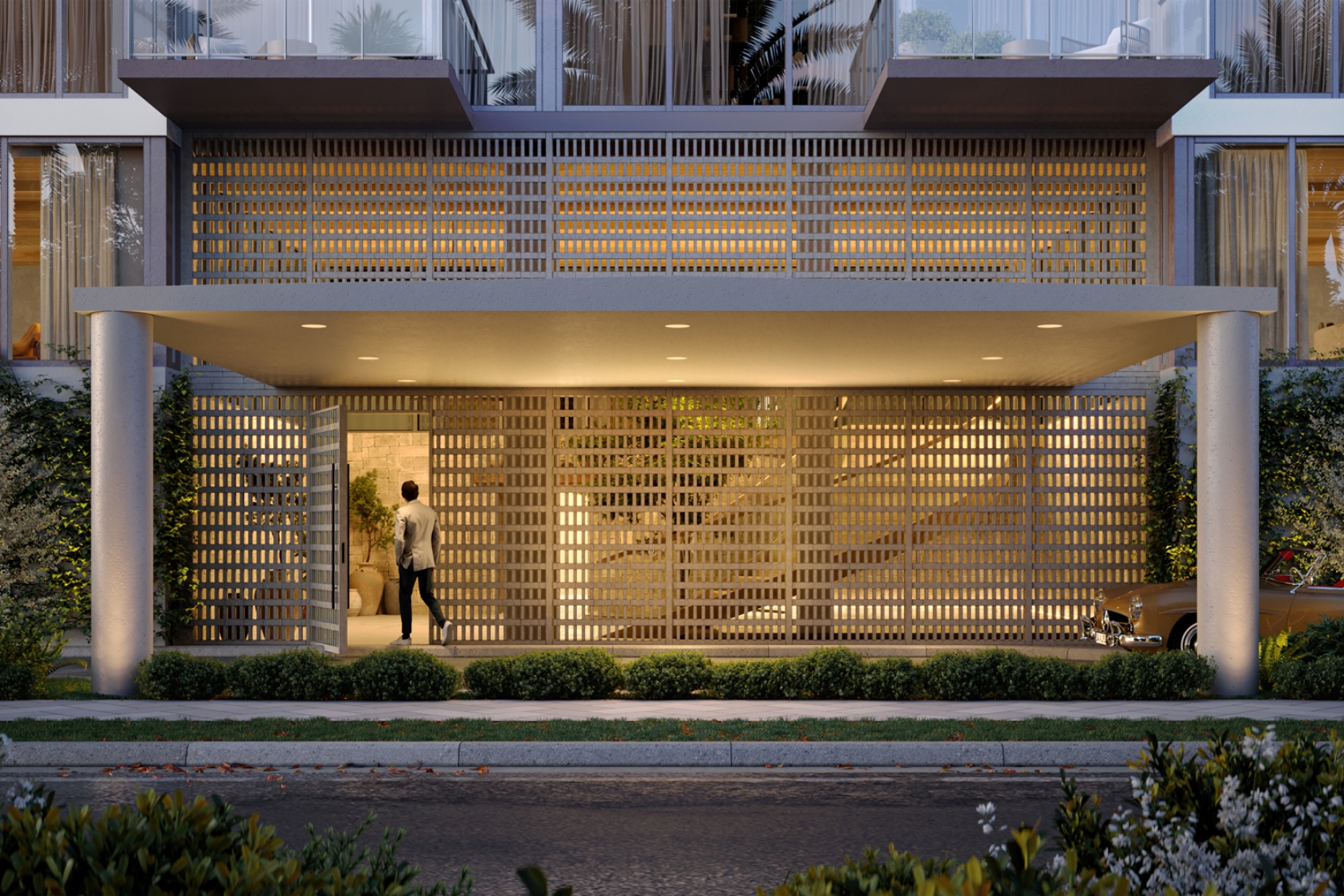
You feel it upon arrival, a wave of calm and restoration — airy, soaring ceilings, stunning natural light. A space designed to promote complete balance — the surrounding natural setting quietly integrated into the flow. Familiar and exceptional, calming and restorative.
Welcome home.
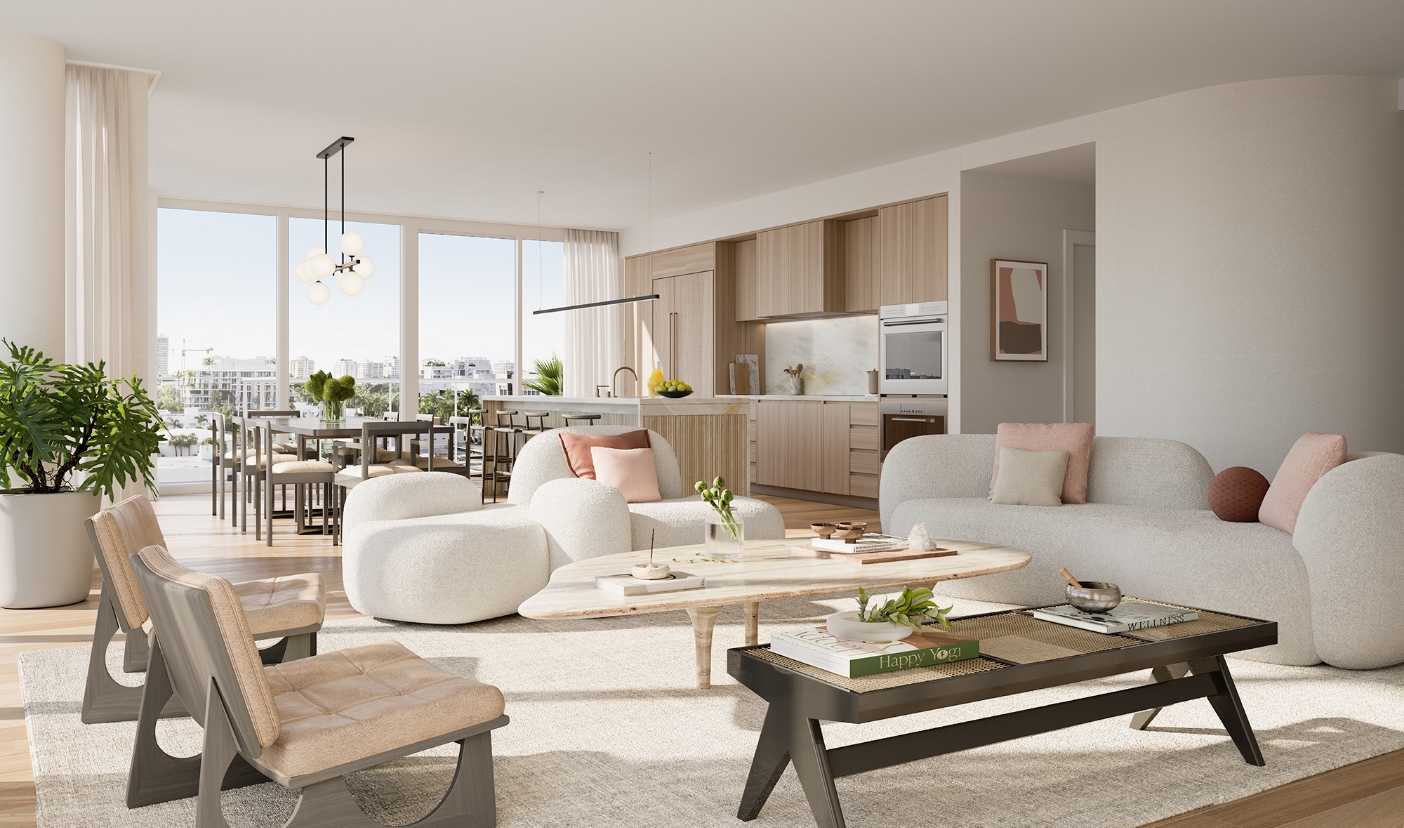
Residence Living Room
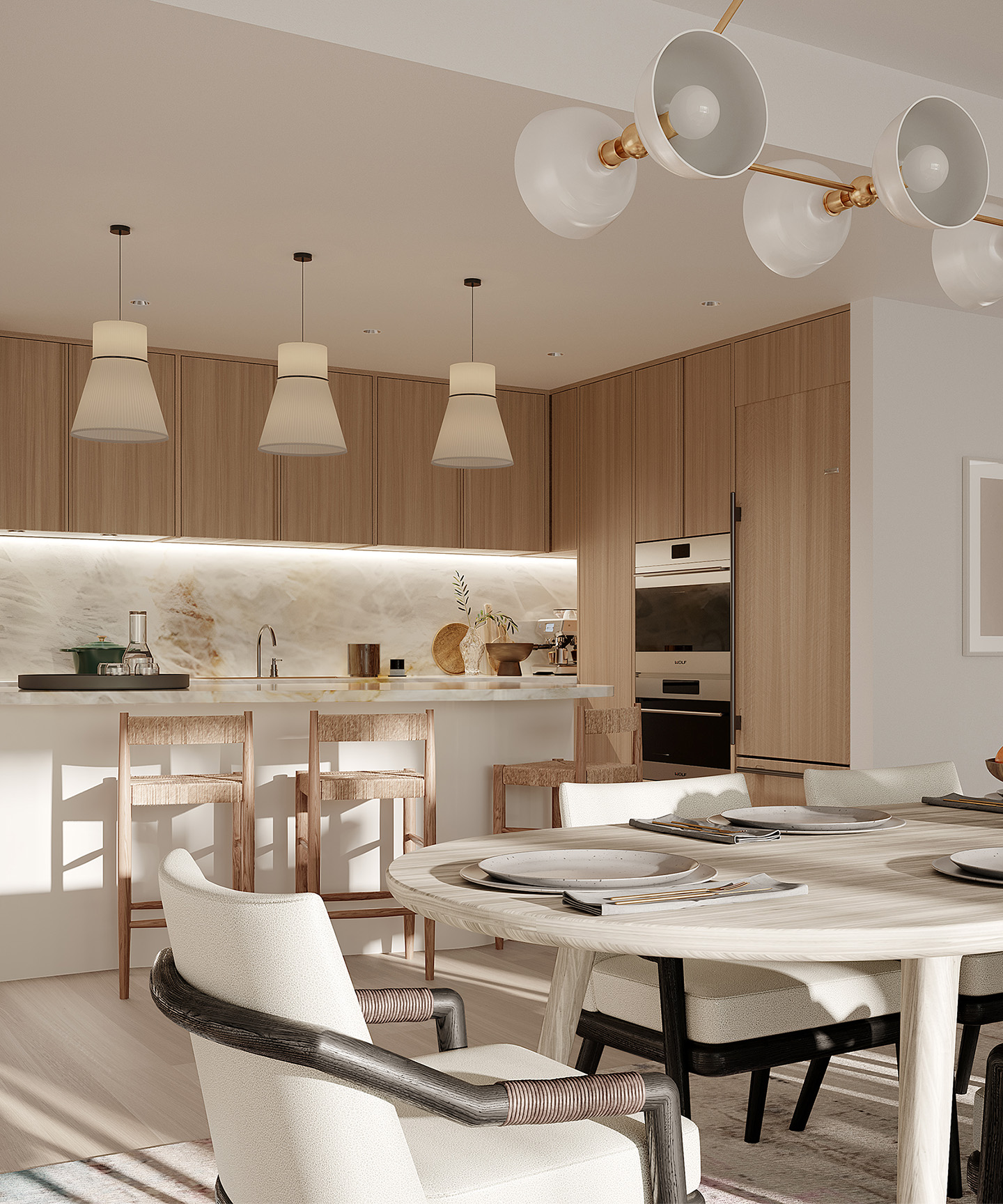
Residence Kitchen
The residences
Thoughtfully-designed wellness spaces that nurture healing.
Generous, sunlit layouts allow for flexibility and range of motion, while woods in flooring and cabinetry nurture your connection to nature. Floor-to-ceiling glass windows and spacious private balconies bring the outdoors in — a gentle infusion of balmy ocean mist. To promote the healthy circulation of air throughout the residence, each space includes custom air purification systems, as well as aromatherapy diffusers to support restoration and calm. The palette is clean and minimal, with warm tones and cool accents, complemented by rich textures and carefully streamlined design throughout each and every room.
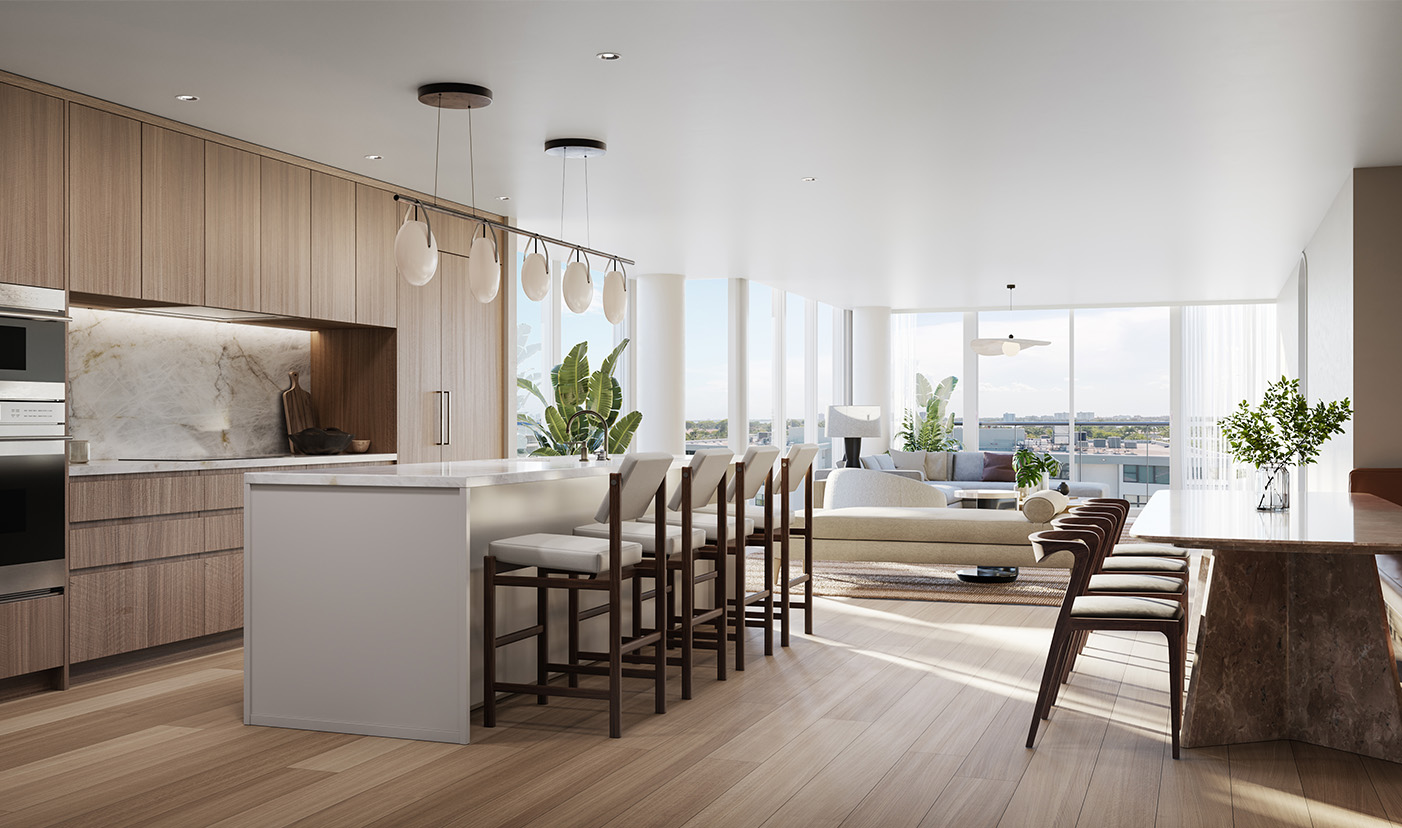
Residence Kitchen
THE WELL Bay Harbor Islands is your home for complete wellness — every residence designed with your holistic health in mind.
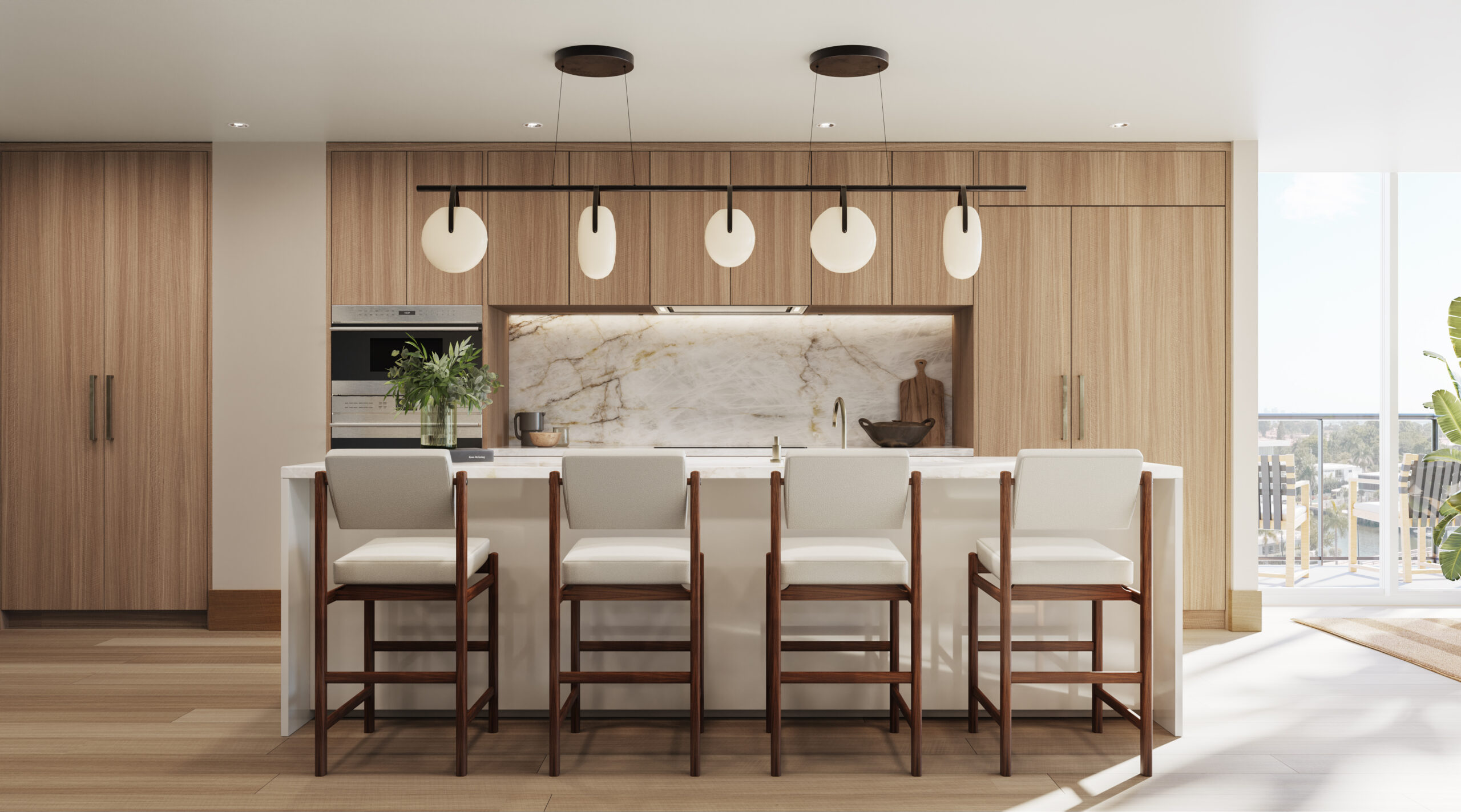
Residence Kitchen
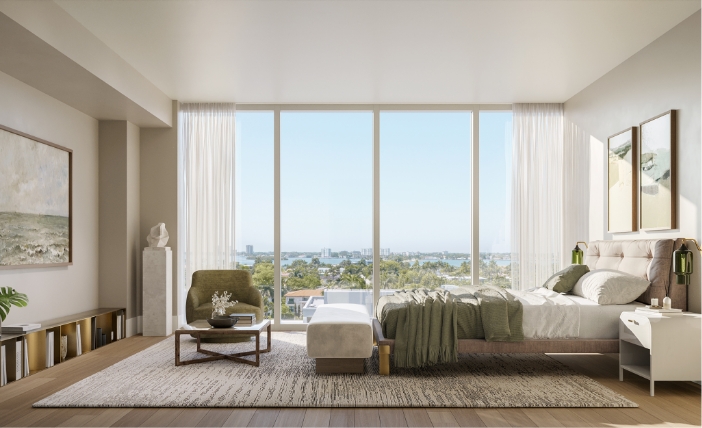
Primary Bedroom
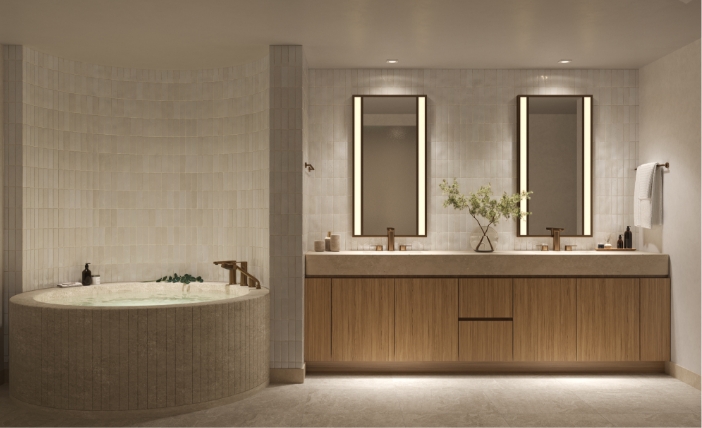
Primary Bathroom
HOME
– Spacious, private balconies in most residences
– Open, light-filled layouts
– Neutral engineered wood floors and Italian cabinetry
– Floor-to-ceiling glass windows
– Generous floor plans designed with ample storage space
– Meditation corner, yoga mat and accessories
– Built-in air purification system
– Aromatherapy diffusers in every residence
– Built-in red light therapy to boost health, energy and well-being
– Finished walk-in closets in primary bedrooms
KITCHEN
– Kore™ Workstation Kitchen Sink, known for its seamless design, function and balanced workspace with integrated accessories
– Quartz counter tops and backsplash
– Faucet with filtered cold and carbonated water options
– Sub-Zero and Wolf appliances
– Vitamix, air fryer accessories
– Built-in wine fridge
– Custom Italian cabinetry
– Spacious kitchen islands with room for seating
PRIMARY BATH
– Rain shower with dual pressure
– Affusion spa shower option to help stimulate the lymphatic system, reducing water retention and increasing energy
– Free-standing or built-in tubs to ease tired muscles and joints
– Stone floors and walls
– Custom Italian cabinetry
