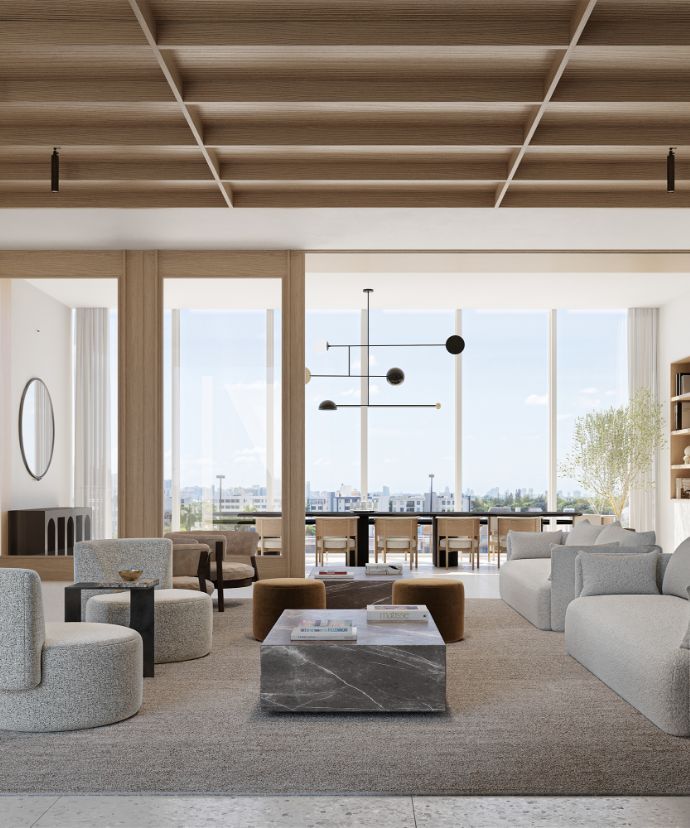
Sitting Area & Conference Room
THE WELL Bay Harbor Islands is a new, mixed use development in the exclusive Bay Harbor Islands.
The project is the first of its kind – a place where you can work, live and play in complete wellness. The Offices included 95,819 square feet of office, lobby and rooftop space. The project also includes 66 luxury residences and 17,000 square feet dedicated to an integrated wellness experience that will include health, fitness, nutrition and a highly curate food and beverage offering.
Facts & Features
CONSTRUCTION TIMELINE
Estimated Completion Date:
First Quarter 2025
RENTABLE AREA
95,819 SF
AMPLE PARKING
3/1,000 Rentable Square Feet Leased for Office Use
GREEN BUILDING
Certified Florida Green Building
ADDRESS
1177 Kane Concourse
Bay Harbor Islands, Florida
STORIES
4 Office Floors
Ground Floor Lobby
Rooftop Amenities
CEILING HEIGHT
12’ 8” slab-to-slab
LEASING COMPANY
Blanca Commercial Real Estate
Licensed Real Estate Broker
Key Features
BUILDING FEATURES
— Social lobby with coffee shop, juice bar and lounge seating
— Lush outdoor courtyard
— Rooftop co-working space and lounge
— Ground floor restaurant
— Sustainably-minded, Florida Green
— Building Design Certified
— Building-in air purification and water filtration systems
WELLNESS BENEFITS
— Wellness programs customized to office and staff needs
— Weekly juice and healthy snack programs
— Health coaching available for whole-office, teams or executive sessions
— Calendar of events, lectures and experiences
— Dedicated private rooftop fitness classes
— Full-service concierge from THE WELL team
— THE WELL Locker: the latest collection of wellness tech, including Theragun, Therabeam, infrared blankets, lymph boots, FaceWare Pro and others, for use by participating tenants
TECHNOLOGY AND SERVICES
— Direct access from garage and optional office valet
— Controlled access garage and lobby access
— State-of-the-art security
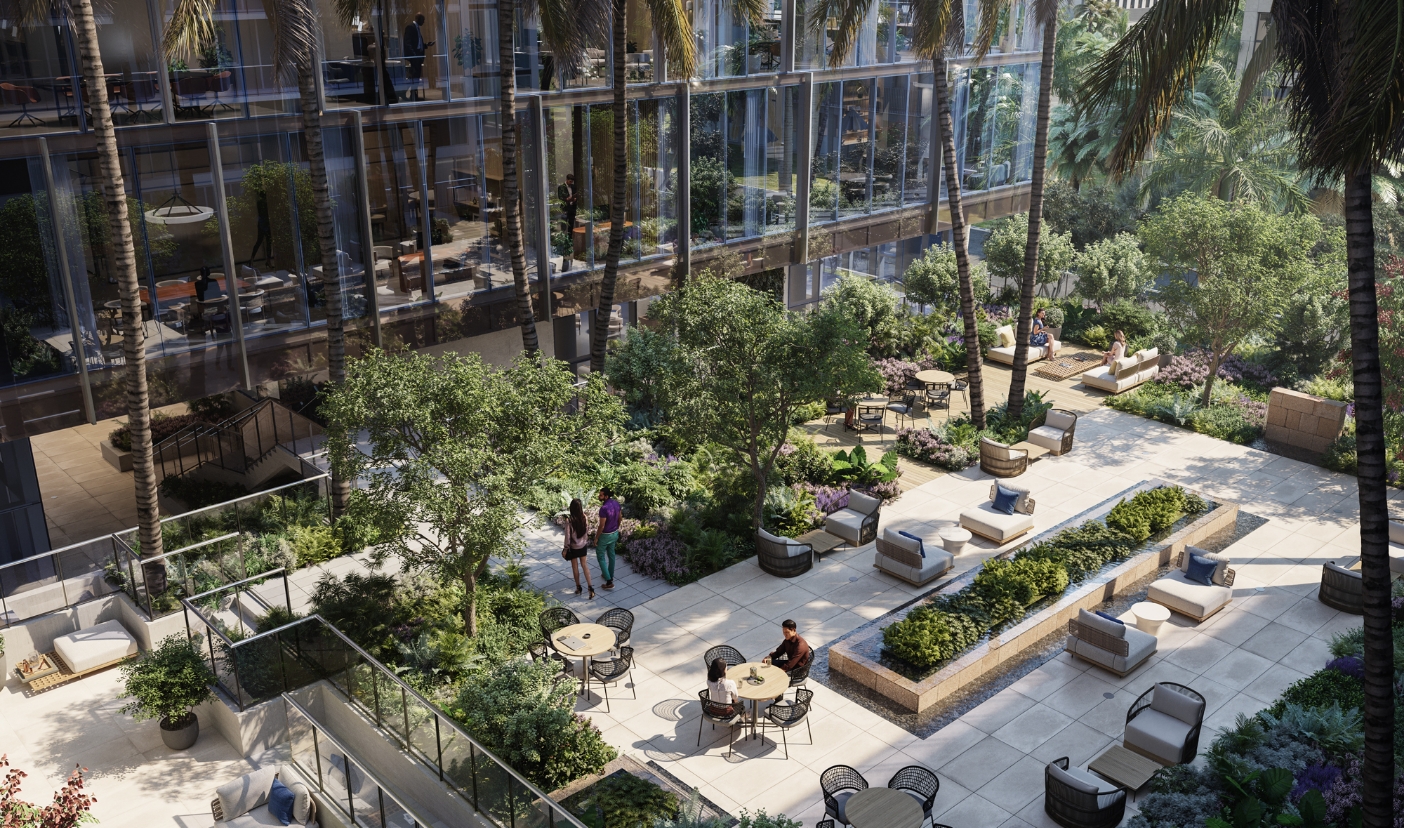
Office Plaza
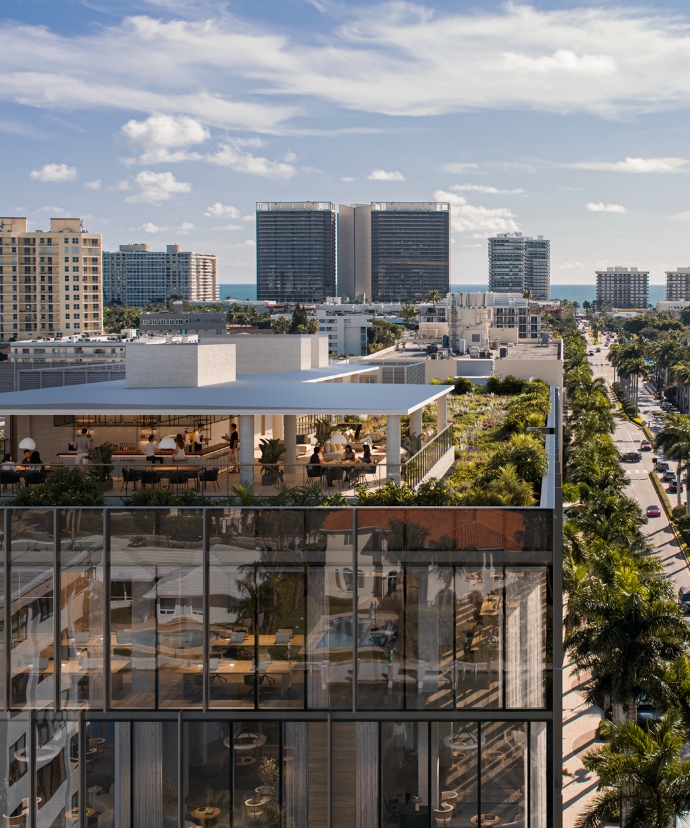
Rooftop Terrace
THE WELL
Rooftop Amenities
Our rooftop terrace is designed as a place for you to move, gather and get inspired, with dedicated lounge seating, a bar for private events, an outdoor fitness platform and more.
Location
THE WELL Bay Harbor Islands is located in the heart of one of Miami’s most upscale neighborhoods.
The project is accessible via major highways including A1A, US 1 and I-95.
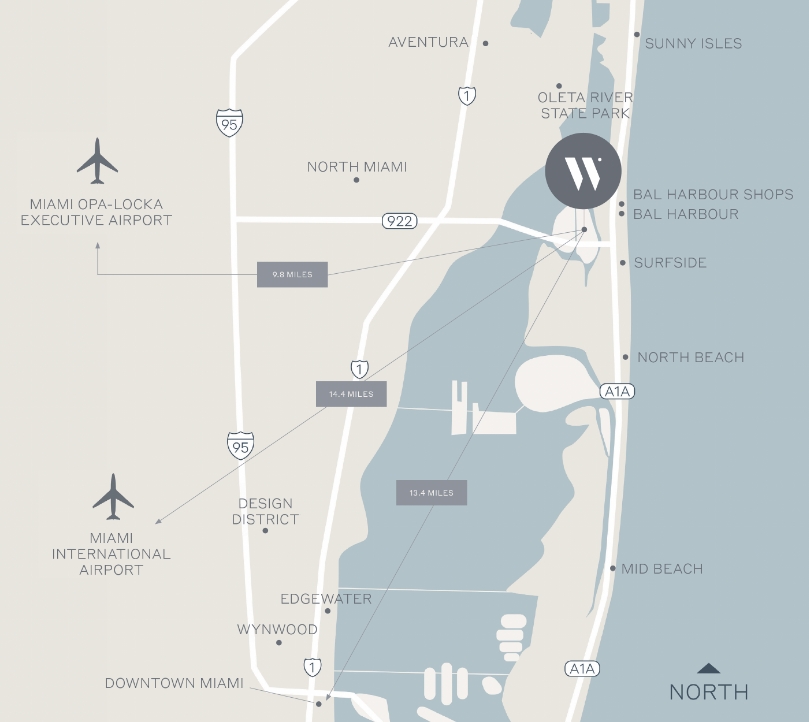
Site Plan & Tenant Arrival Experience
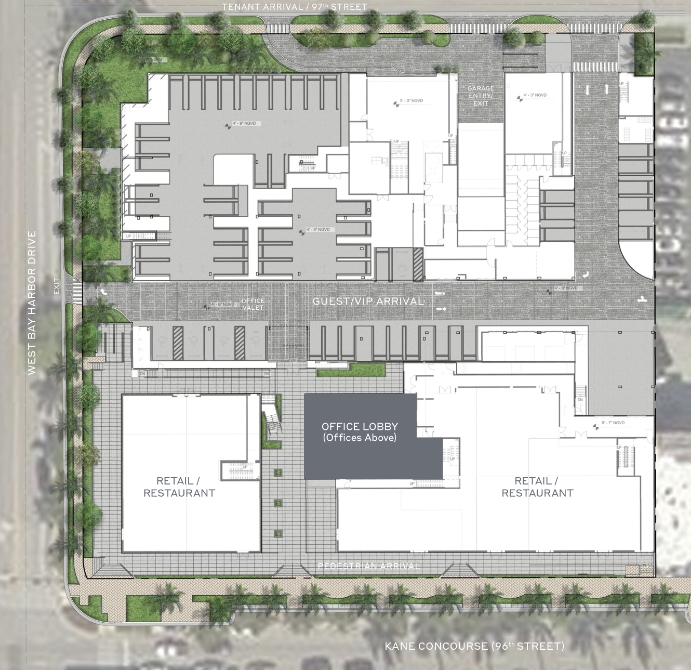
THE WELL Bay Harbor Islands has an exceptional arrival experience for all modes of commuting. Not only is the property well situated and accessible from major roads, but access to the site offers convenience on many levels.
The controlled garage access allows occupants to enter the garage and park near their floors without having to return to the lobby. Guests can conveniently valet their car steps away from the office lobby, and 1177 Kane Concourse is also accessible via wide and safe sidewalks from West Bay Harbor Island, Surfside and Bay Harbor.
Stacking Plan
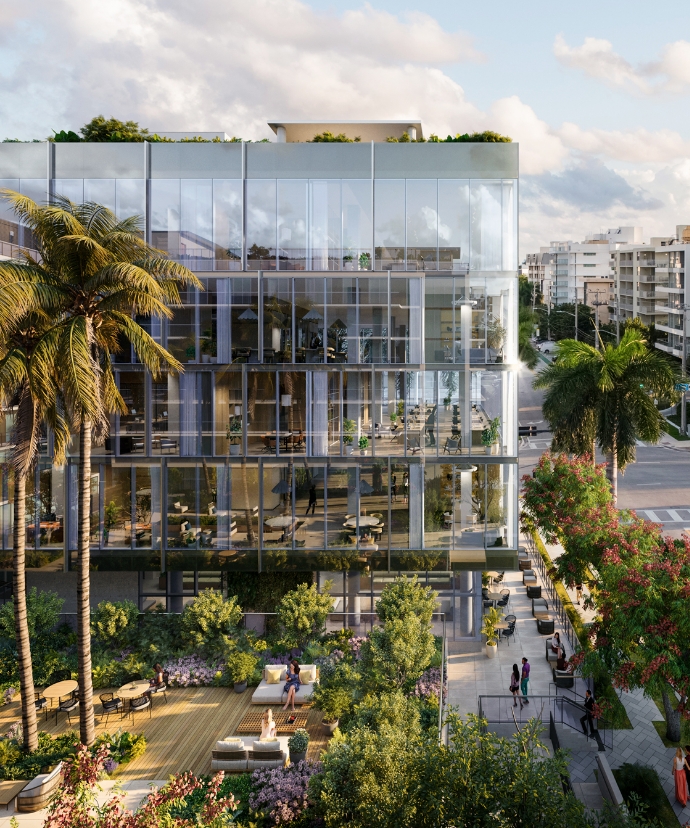
Facade
THE WELL Office Building Layout
OFFICE ROOFTOP & COLLABORATIVE WORKSPACE
OFFICE - 23,429 RSF
OFFICE - 24,130 RSF
OFFICE - 24,130 RSF
OFFICE - 24,130 RSF
OFFICE LOBBY
RETAIL / F&B
17,241 RSF
TOTAL OFFICE
95,819 RSF
RETAIL / F&B
17,241 RSF
- Leased
- Available
Select move-in ready spaces available
ranging from 1,365 SF – 4,276 SF



